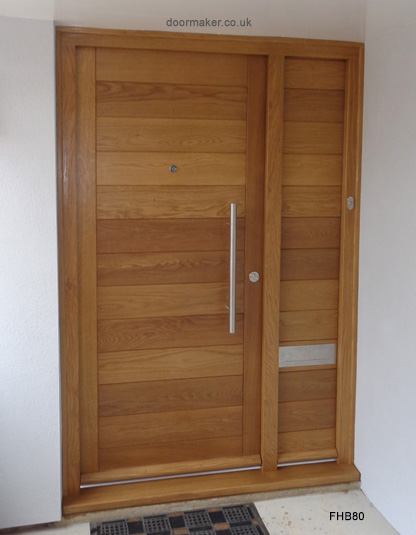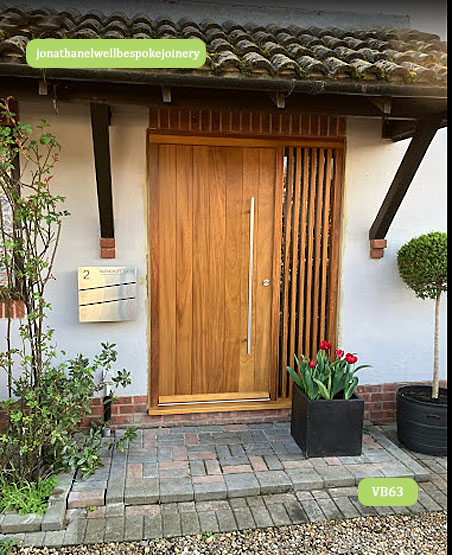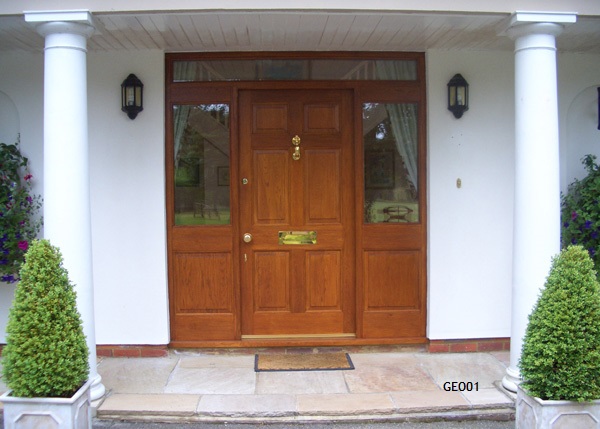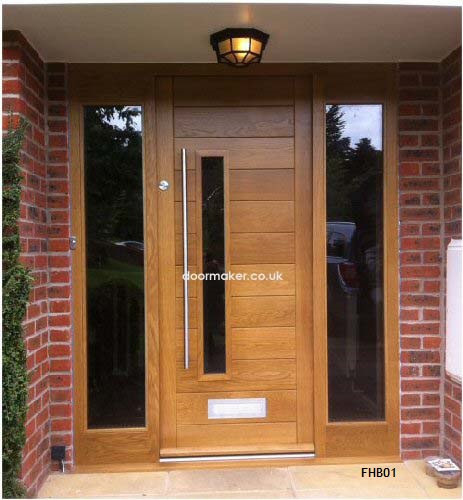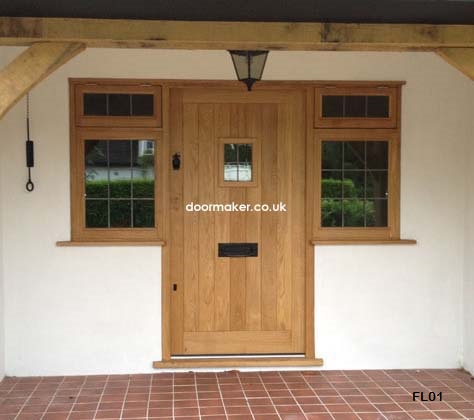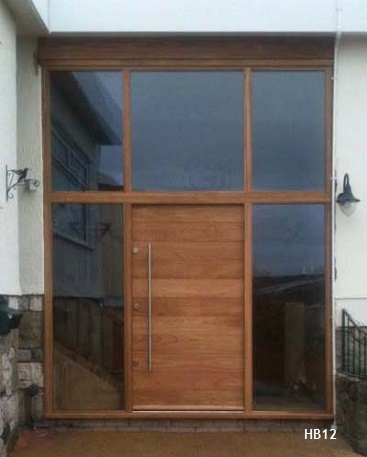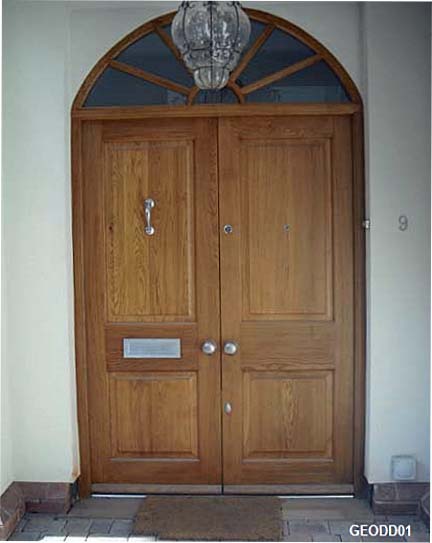DOOR FRAME STYLES / CONFIGURATIONS
We can make all types of frames and combination frames, here are some examples. Email or call if you would like further information. All our work is made to your requirements so anything is possible.
Door Frame Information
Standard
frame sections: Jambs and head: 70mm x 95mm - Thicker sections
available p.o.a.
Typical
cill dimensions:
44mm x 145mm
other options available p.o.a.
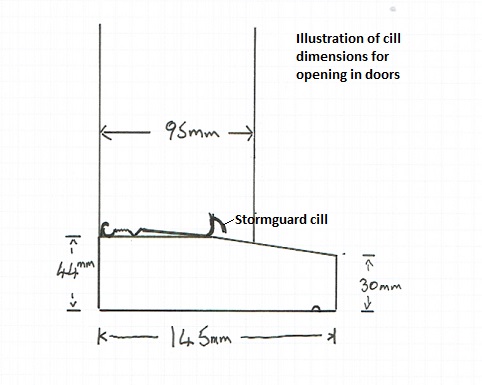
Opening in door frames are supplied complete with lowline disabled access stormguard cill (Part M compliant) unless requested otherwise. Opening out door frames do not have a stormguard sill the wooden sill is rebated with a slight bevel and the bottom of the door is bevelled to suit to avoid water egress.
Stormguard
sill info: - Macclex MXS/15-56
The
only threshold specifically designed for 56mm doors, this is the most
popular inward opening sill on the market
High performance one piece sill
EPDM rubber seal ensures protection against the elements
Part M Compliant
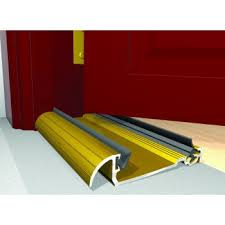
Aquamac
124 Seal: All our frames are supplied with Aquamac 124 Weatherseal
specifically designed to meet the varying demands of timber windows and
doors, AquamacTM maintains consistently high standards of energy efficiency,
often exceeding long-term window performance guarantees
Conforms
to BS644, BBA approved
Impervious to paint and stain
Water repellent foam does not freeze
Unaffected by rot, mould or mildew
Immune to the effects of UV light and ozone
Excellent memory and compression qualities
Unrivalled thermal performance
Performance over a wide operating temperature range
Guaranteed 10 year performance guarantee
Door Frame Styles
Standard Four sided frame
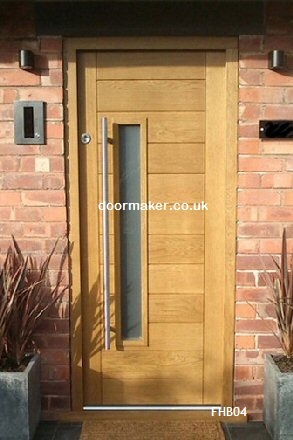
Other Frame Options
Combination Frame with Matching Timber Side Panel
Combination
Frame with Fully Glazed Sidelight and Timber Side Panel
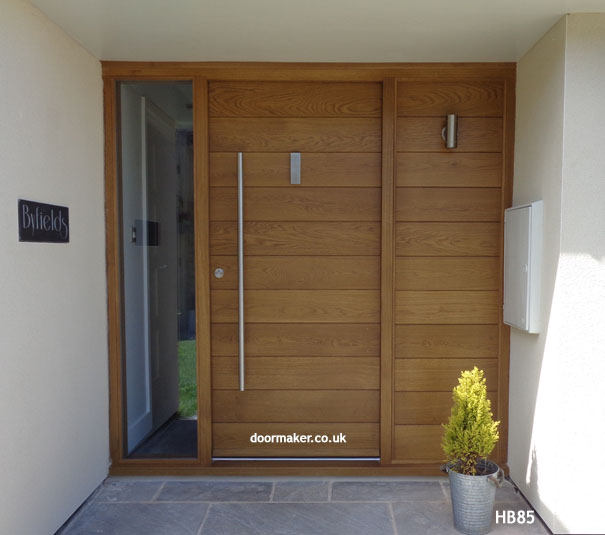
Combination Frame with Fully Glazed Sidelight with Timber Slats
Combination Frame with Side
Panels with 2 Raised and Fielded Panels and 1 glazed pane with
Square Lead Glass VIC33
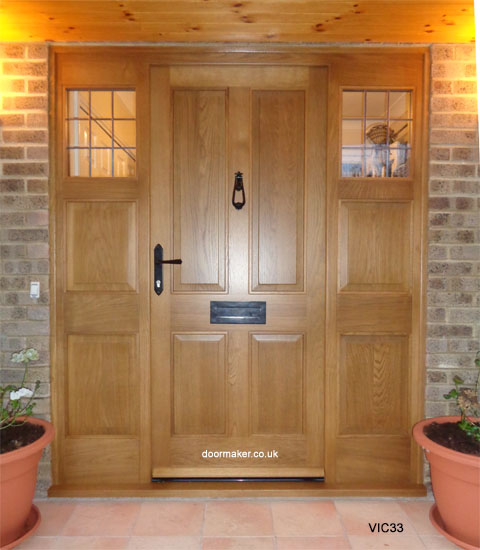
Combination
Frame with Two Half Glazed Sidelights
Combination Frame with Two Fully Glazed Sidelights
Combination Frame with Two Windows
Combination Frame with Two Fully glazed Sidelights and windows above
Frame with Arched Fanlight



